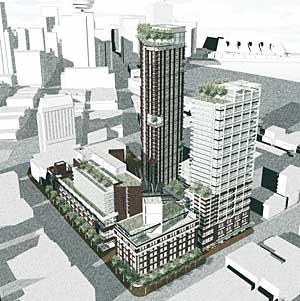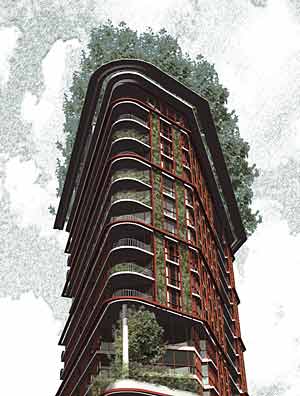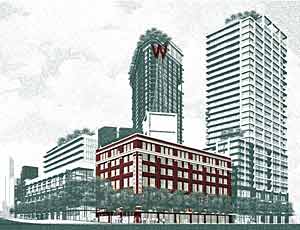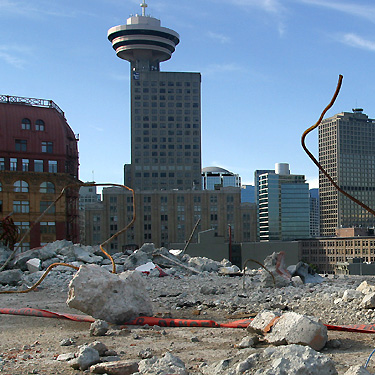Excerpts from "Amid Gentrification"

The Woodward’s District, a residential complex developed by Westbank Projects/Peterson Investment Group, aims to chart a new direction with a socially inclusive design by Henriquez Partners Architects. The $300 million project is rising on the site of a former department store in Downtown Eastside. When completed in 2009, it will encompass four interconnected buildings containing 500 market-rate and 200 low-income residential units, a supermarket, drug store, and offices for nonprofits including AIDS Vancouver and Simon Fraser University’s School for the Contemporary Arts.Project architect Gregory Henriquez says that the emphasis on “community needs and economic revitalization” stems from a community design process that the city initiated after acquiring the Woodward’s site in 2003.

Located a few blocks from downtown, where dozens of luxury towers are under construction, the Woodward’s District is the gateway to Downtown Eastside. To keep from displacing residents of the district, the project’s “Abbott” building will vertically integrate a grocery store, seven levels of low-income family housing, and 20 floors of market housing. The 400-foot “W” tower will be one of the few condominium towers in the city without a penthouse.Instead, the top floor and roof will house a shared lounge and garden. A living “green wall,” consisting of evergreen and deciduous vines mounted on a steel exoskeleton, will envelop the tower’s exterior.Rejecting a typical approach to historic preservation, the Woodward’s District team retained only a small portion of the site’s original department store, the Heritage Building, which was built in 1903. The building’s masonry facades will be restored and the structure seismically upgraded.

In form and function, the Woodward’s District will attempt to be “all things to all people,” says Mark Townsend, director of the Portland Hotel Society, an affordable housing nonprofit in Downtown Eastside, adding that “it remains to be seen if there is the political will to make that happen again. ” Other affordable housing developments linked to the Olympics have faltered. Last year, the city was criticized for reducing the among of low-income housing set aside in the Southeast False Creek complex, part of which will house Olympic athletes before being converted into high-end residences.

Designed by Henriquez Partners Architects, the Woodward’s District encompasses four interconnected buildings containing 500 market-rate and 200 low-income residential housing units, a supermarket, drug store, and offices for nonprofits (top). The 400-foot “W” tower will feature a living “green wall,” consisting of evergreen and deciduous vines mounted on a steel exoskeleton (middle). The redevelopment calls for restoring masonry facades and making seismic upgrades in the original Woodward’s department store structure, built in 1903

Most of the building has been demolished, save for a few outside walls and the small original 1903 structure at the northwest corner of Abbott and Hastings.

The Woodward’s District, a residential complex developed by Westbank Projects/Peterson Investment Group, aims to chart a new direction with a socially inclusive design by Henriquez Partners Architects. The $300 million project is rising on the site of a former department store in Downtown Eastside. When completed in 2009, it will encompass four interconnected buildings containing 500 market-rate and 200 low-income residential units, a supermarket, drug store, and offices for nonprofits including AIDS Vancouver and Simon Fraser University’s School for the Contemporary Arts.Project architect Gregory Henriquez says that the emphasis on “community needs and economic revitalization” stems from a community design process that the city initiated after acquiring the Woodward’s site in 2003.

Located a few blocks from downtown, where dozens of luxury towers are under construction, the Woodward’s District is the gateway to Downtown Eastside. To keep from displacing residents of the district, the project’s “Abbott” building will vertically integrate a grocery store, seven levels of low-income family housing, and 20 floors of market housing. The 400-foot “W” tower will be one of the few condominium towers in the city without a penthouse.Instead, the top floor and roof will house a shared lounge and garden. A living “green wall,” consisting of evergreen and deciduous vines mounted on a steel exoskeleton, will envelop the tower’s exterior.Rejecting a typical approach to historic preservation, the Woodward’s District team retained only a small portion of the site’s original department store, the Heritage Building, which was built in 1903. The building’s masonry facades will be restored and the structure seismically upgraded.

In form and function, the Woodward’s District will attempt to be “all things to all people,” says Mark Townsend, director of the Portland Hotel Society, an affordable housing nonprofit in Downtown Eastside, adding that “it remains to be seen if there is the political will to make that happen again. ” Other affordable housing developments linked to the Olympics have faltered. Last year, the city was criticized for reducing the among of low-income housing set aside in the Southeast False Creek complex, part of which will house Olympic athletes before being converted into high-end residences.

Designed by Henriquez Partners Architects, the Woodward’s District encompasses four interconnected buildings containing 500 market-rate and 200 low-income residential housing units, a supermarket, drug store, and offices for nonprofits (top). The 400-foot “W” tower will feature a living “green wall,” consisting of evergreen and deciduous vines mounted on a steel exoskeleton (middle). The redevelopment calls for restoring masonry facades and making seismic upgrades in the original Woodward’s department store structure, built in 1903

Most of the building has been demolished, save for a few outside walls and the small original 1903 structure at the northwest corner of Abbott and Hastings.